Remarkable Branson Venues
Set the Stage for More
Choose from a selection of Branson venues designed to accommodate the gathering you planned and the details you didn’t. From sprawling industry conferences to small team-building retreats, your most productive, engaging, and collaborative days deserve spaces that expertly balance function with style.
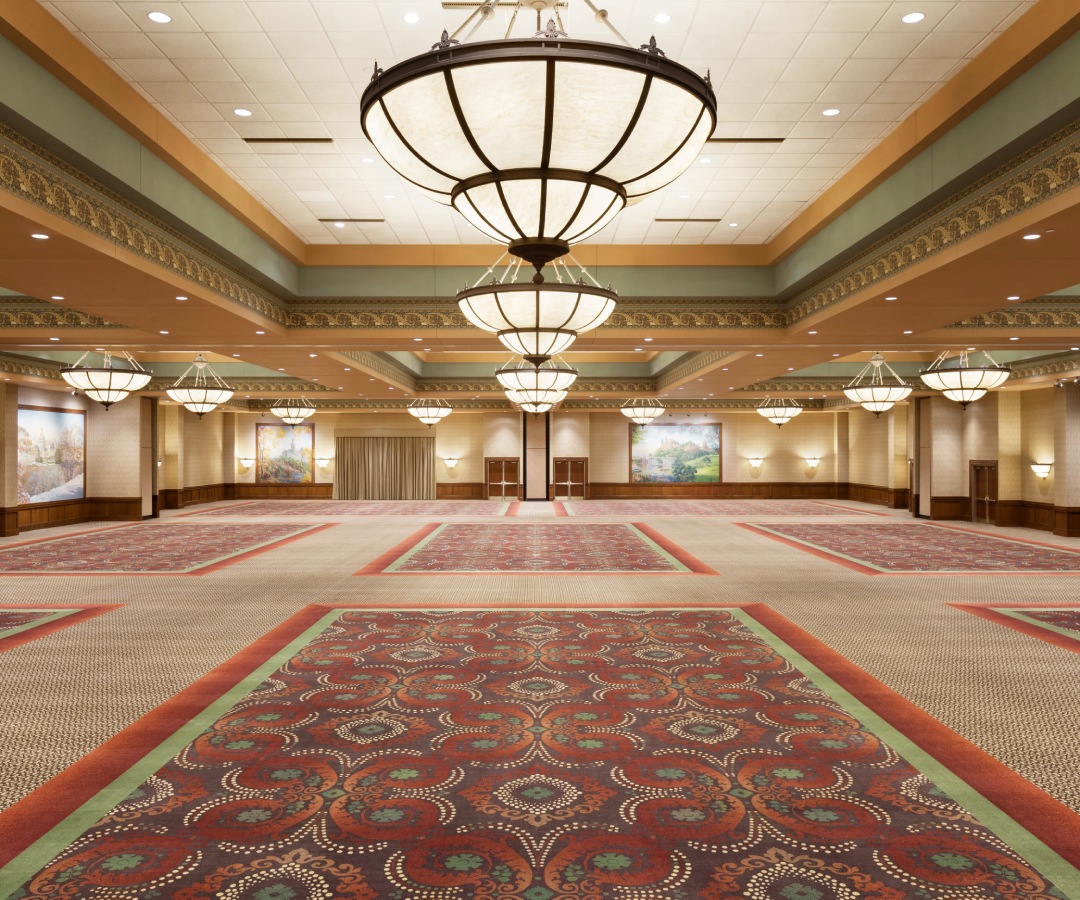
Best suited for the largest events, our Great Hall makes an impression with its towering ceilings and ornate chandeliers. It spans almost as far as the eye can see but can be easily adapted to accommodate smaller events or serve as a multi-function space.
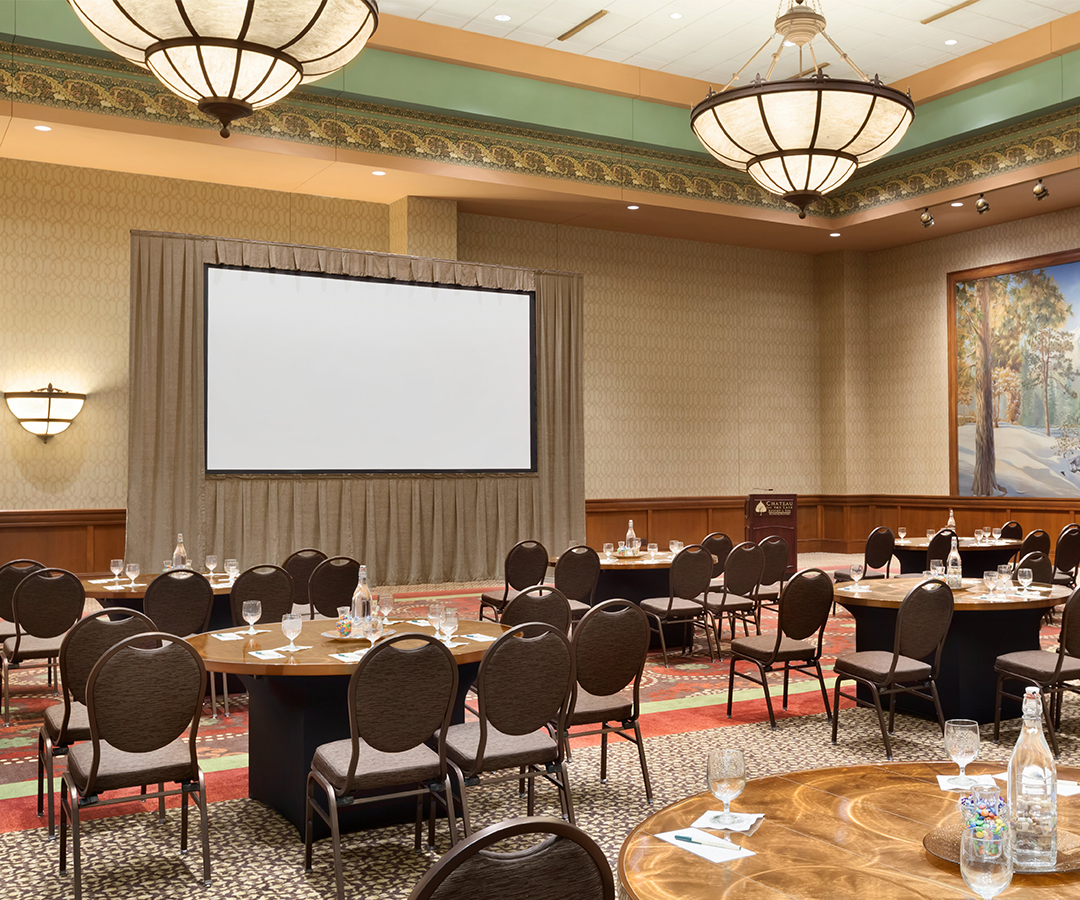
Located on the first floor, the Edinburgh room offers a warm, inviting space with elegant lighting and classic decor, ideal for corporate presentations, workshops, and midsize gatherings.
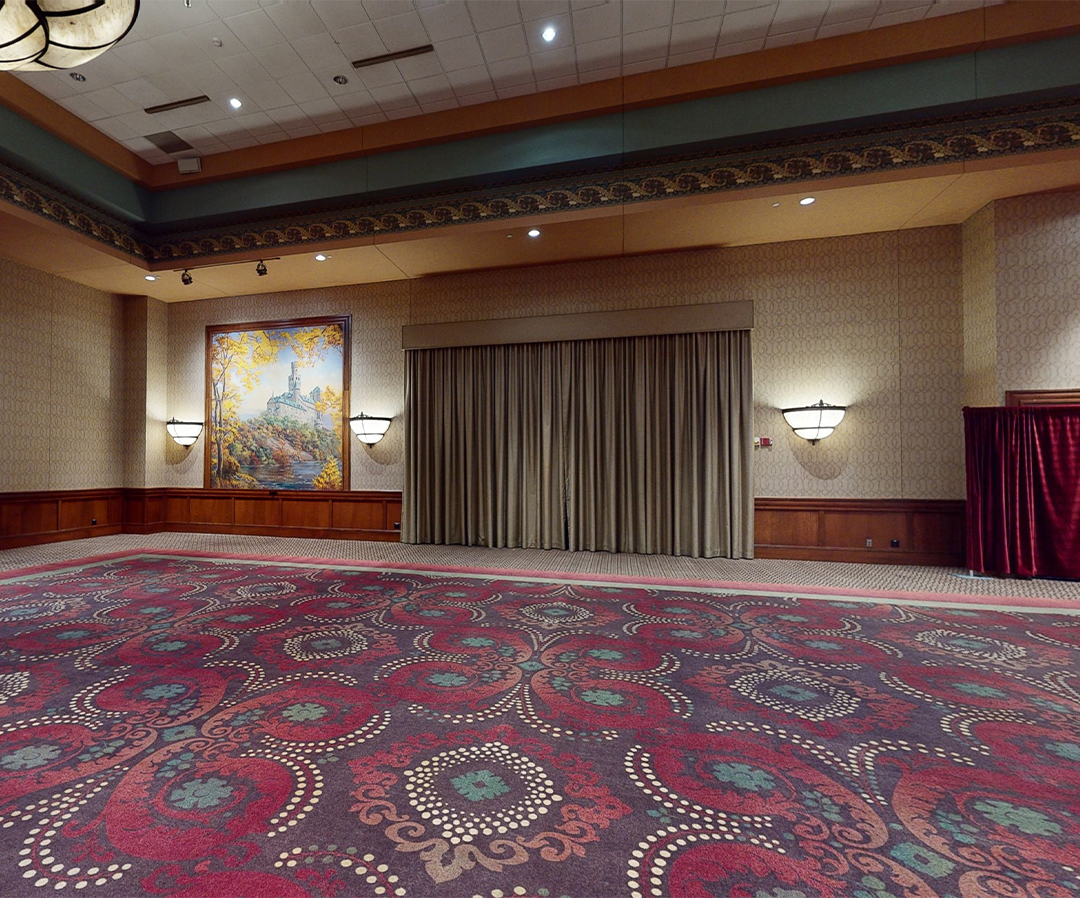
The Vienna room, located on the first floor, blends classic elegance with practical functionality, making it an ideal space for midsize corporate events, product showcases, and more.
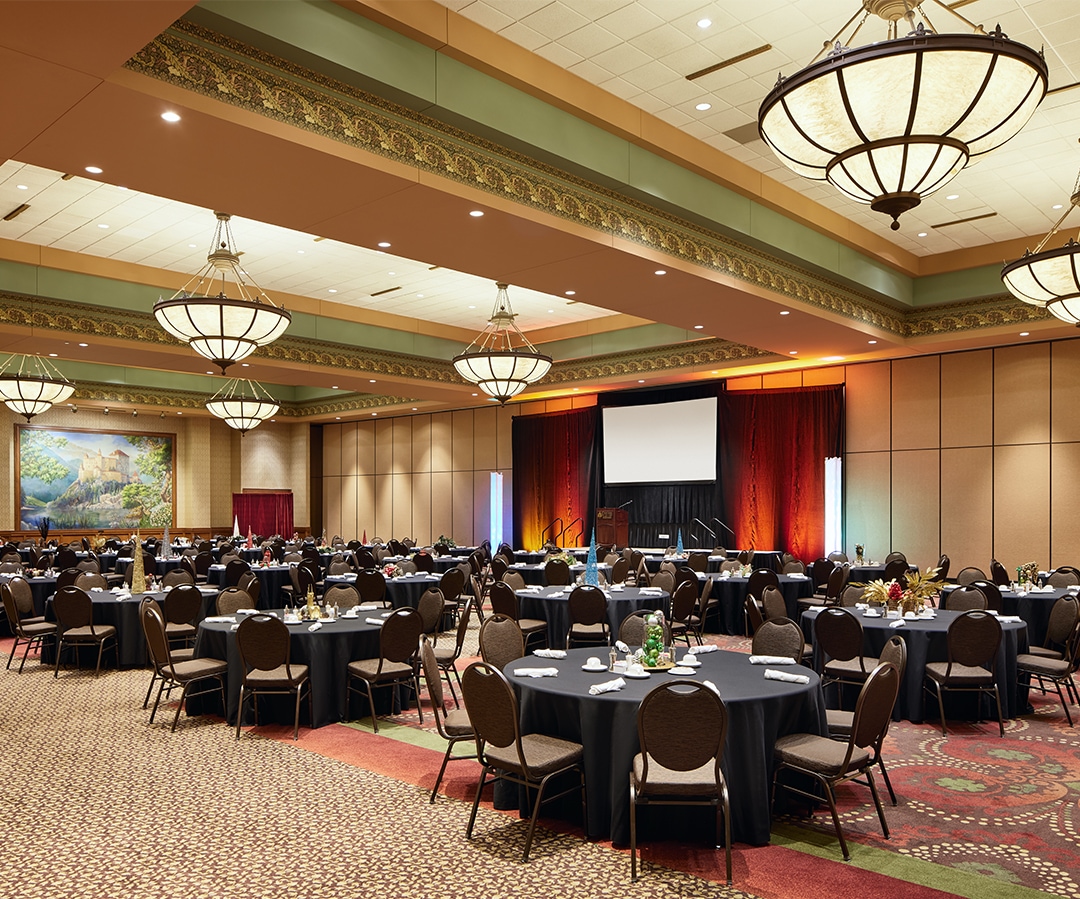
The expansive Versailles room offers a grand setting with flexible configurations, ideal for large corporate events, banquets, or conferences. Its elegant design and adaptable layout make it a premier choice for memorable gatherings.
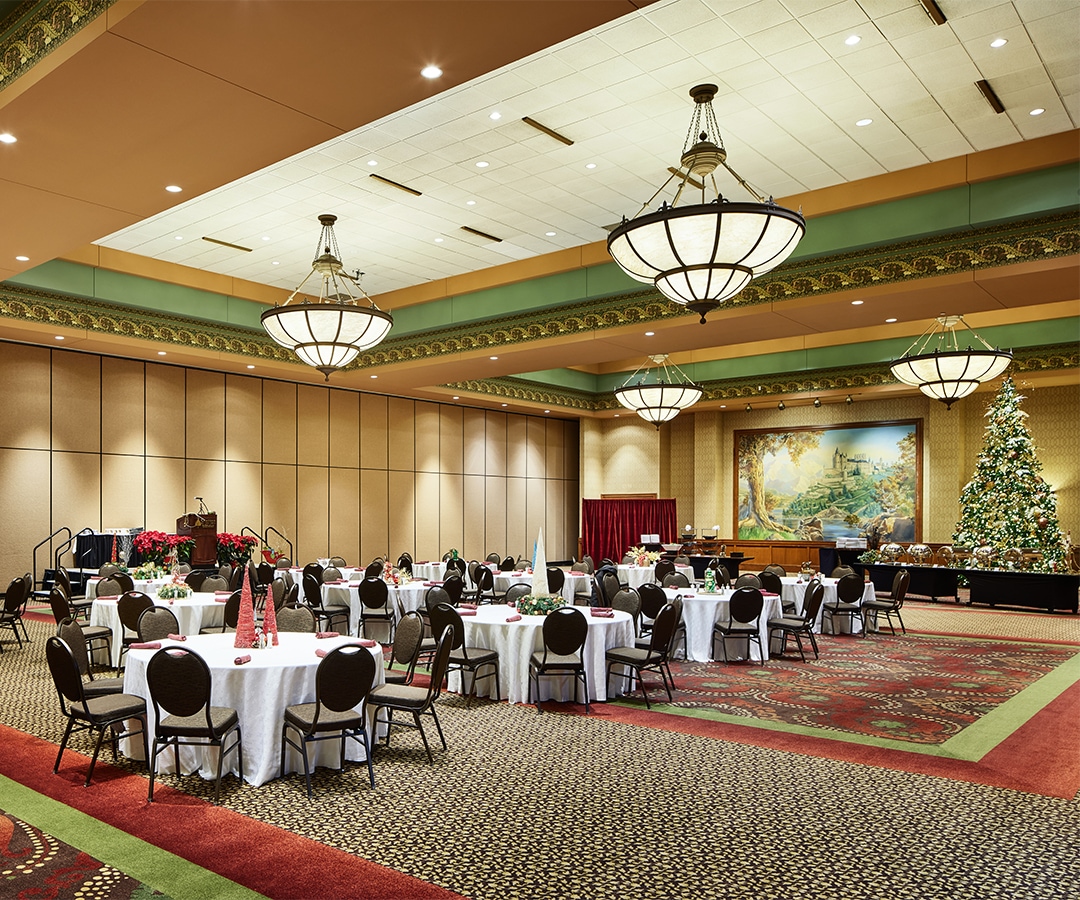
The Windsor room provides a spacious and flexible venue, perfect for larger conferences, banquets, and corporate events. With elegant decor and adaptable layout options, this first-floor space is designed to enhance your most important functions.
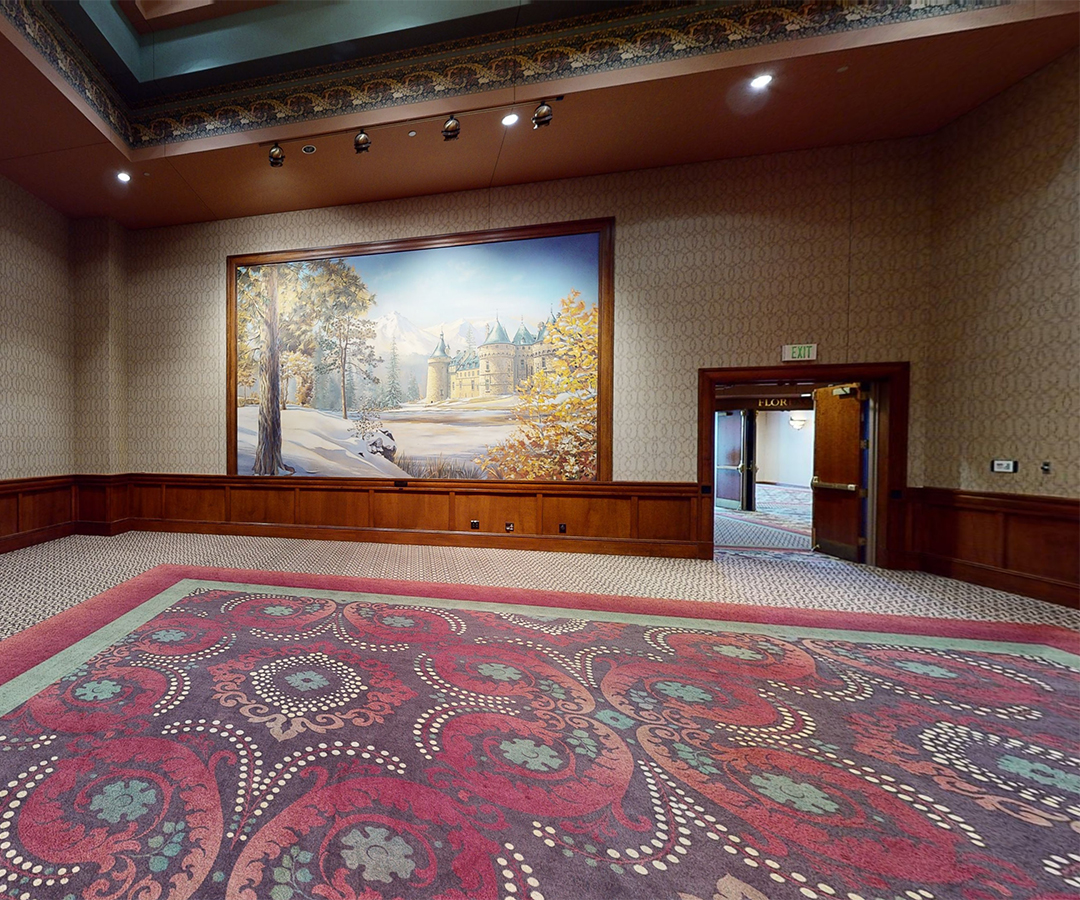
With its elegant decor and flexible layout options, the Innsbruck room offers a versatile and intimate setting for executive meetings, training sessions, or small corporate gatherings.
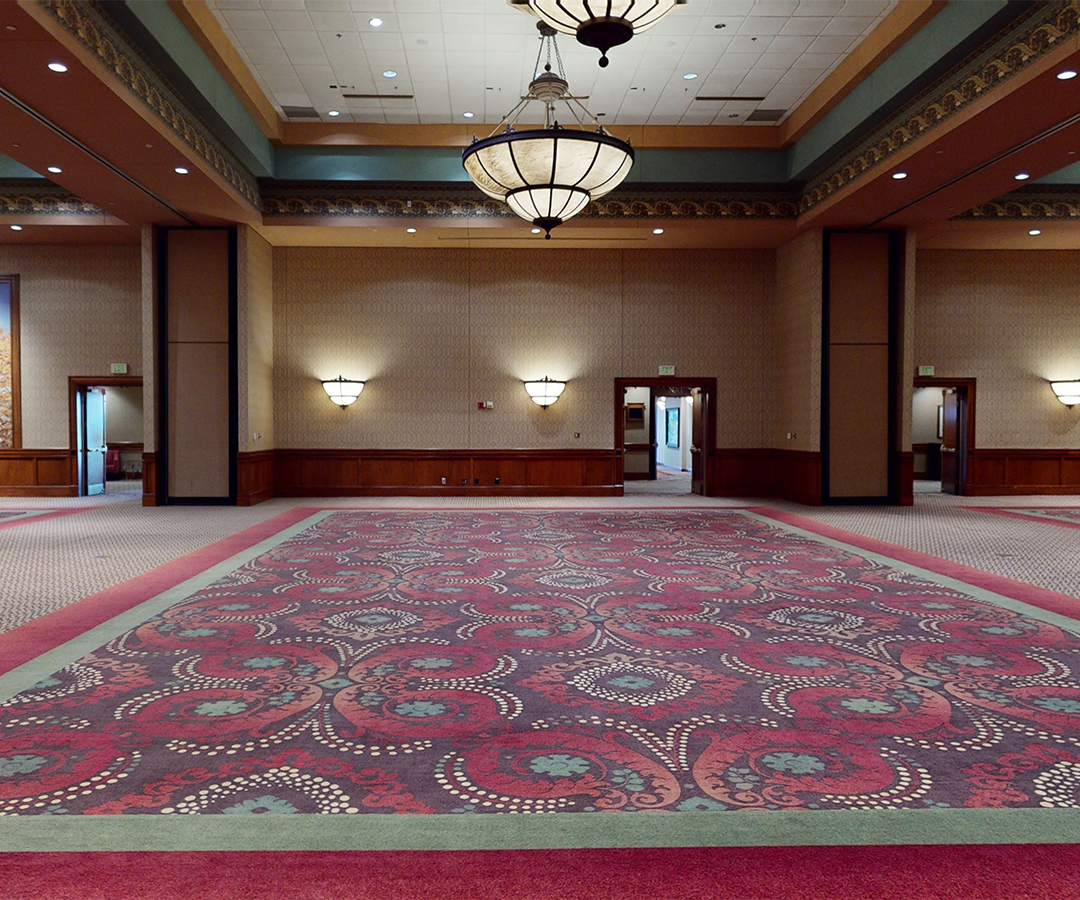
With adaptable layout options and warm decor, the St. Moritz room is designed to foster collaboration and productive discussions in a comfortable setting.
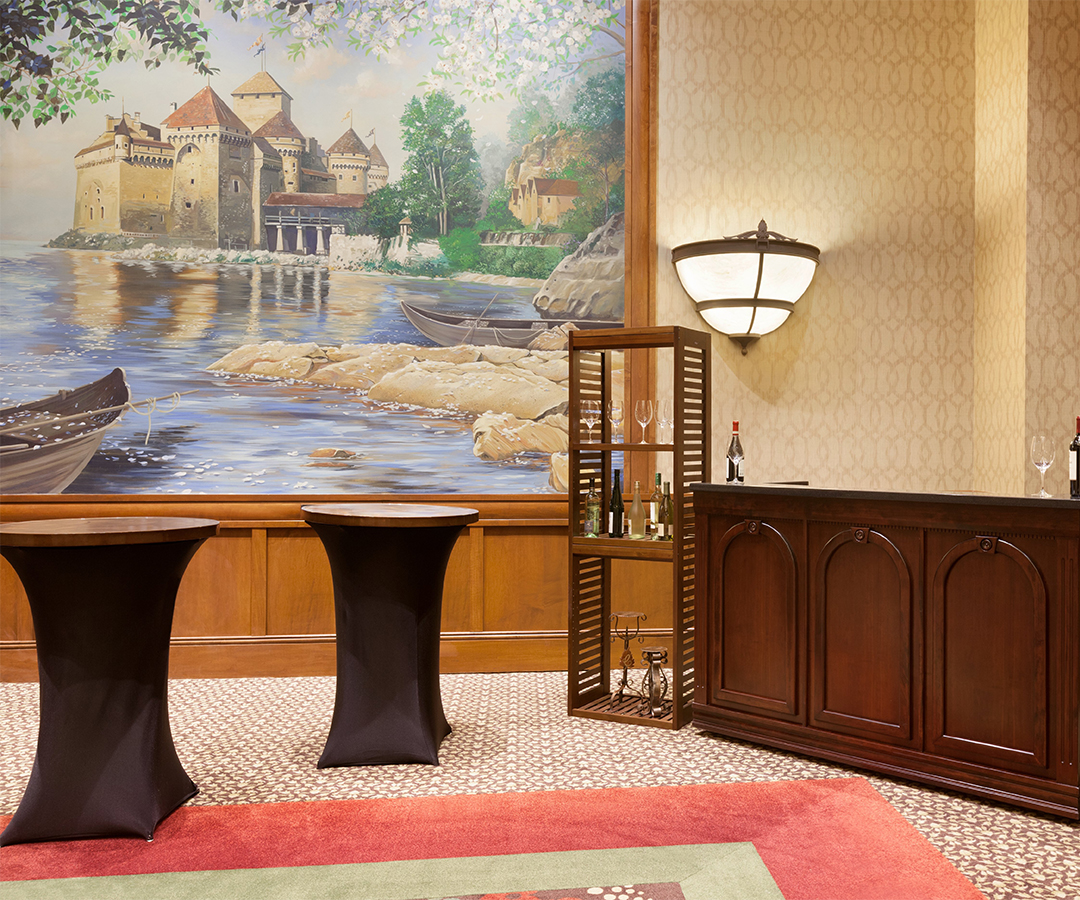
The Heidelberg room combines charming decor with functionality, providing a warm and inviting space for small conferences and private receptions where meaningful connections are made.
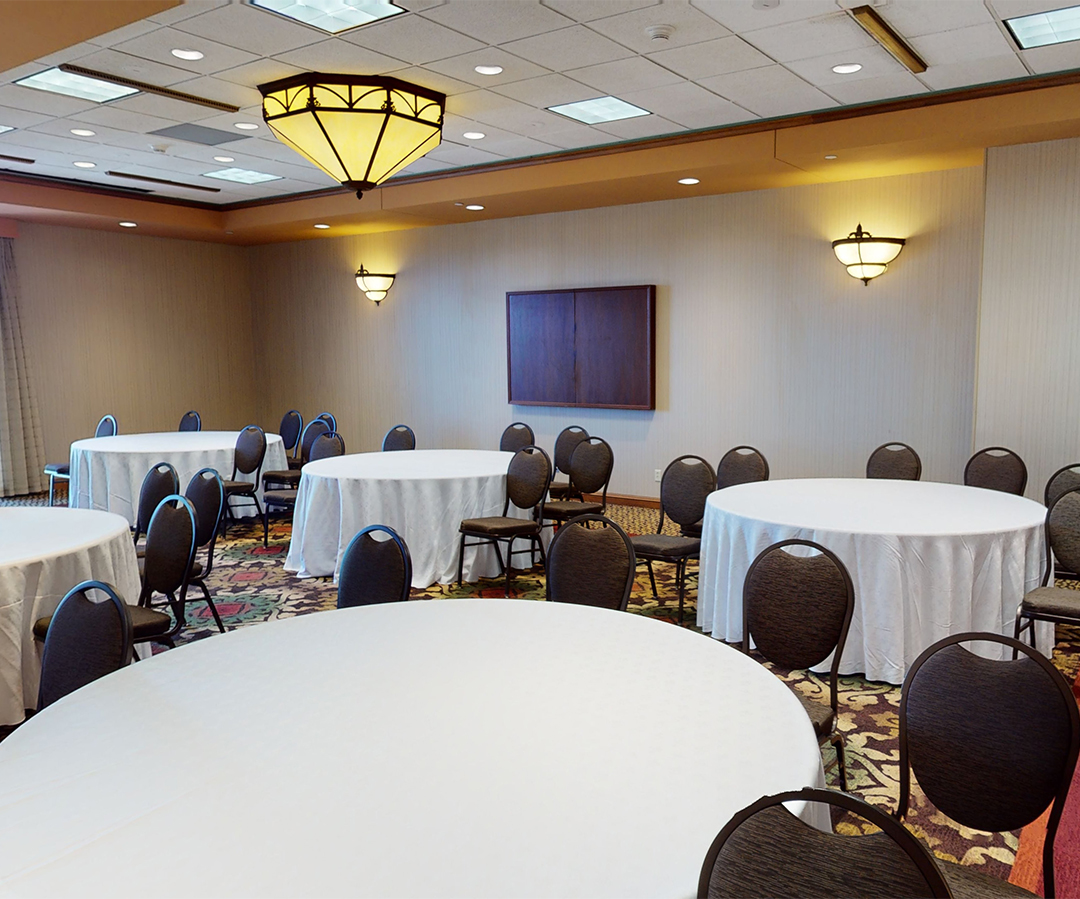
Ideal for small group sessions, executive meetings, or intimate gatherings, the Madrid room’s natural light and comfortable layout make it a standout choice for focused events.
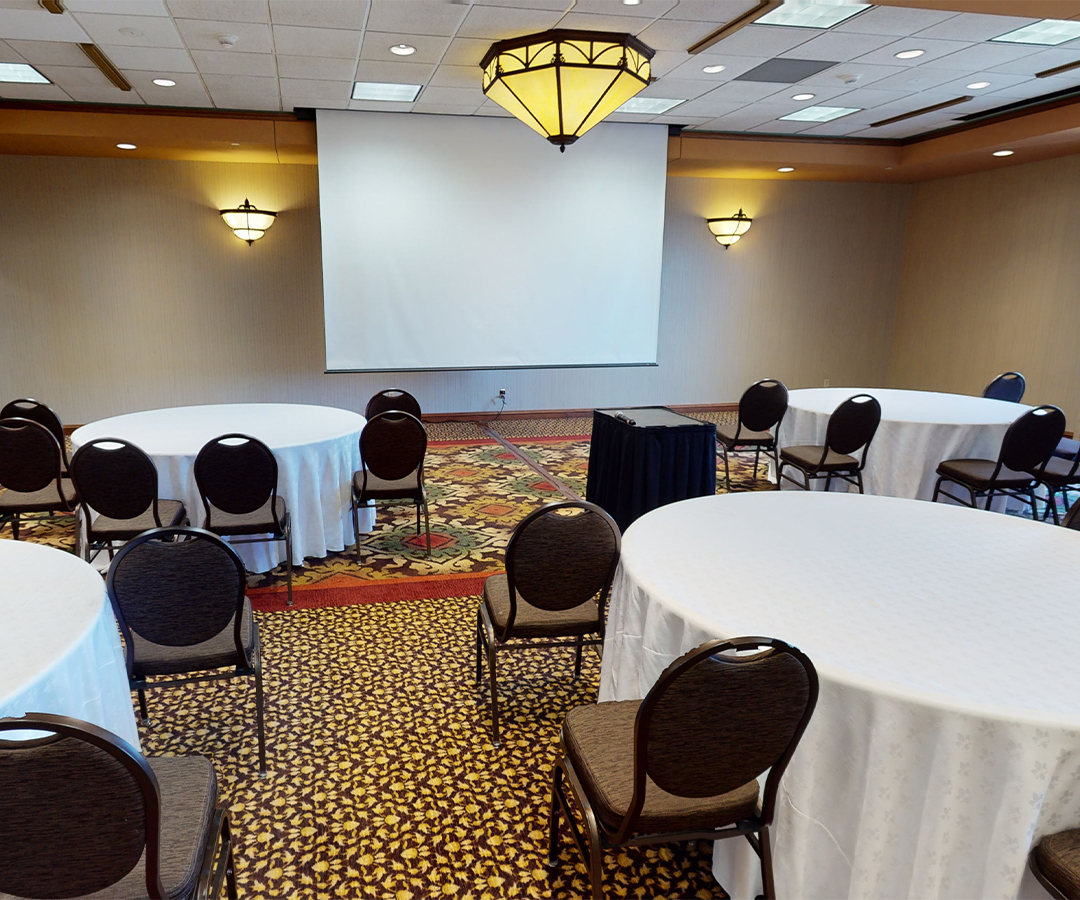
With natural light streaming through its floor-to-ceiling windows, the Barcelona room provides an inspiring atmosphere for small meetings and intimate gatherings.
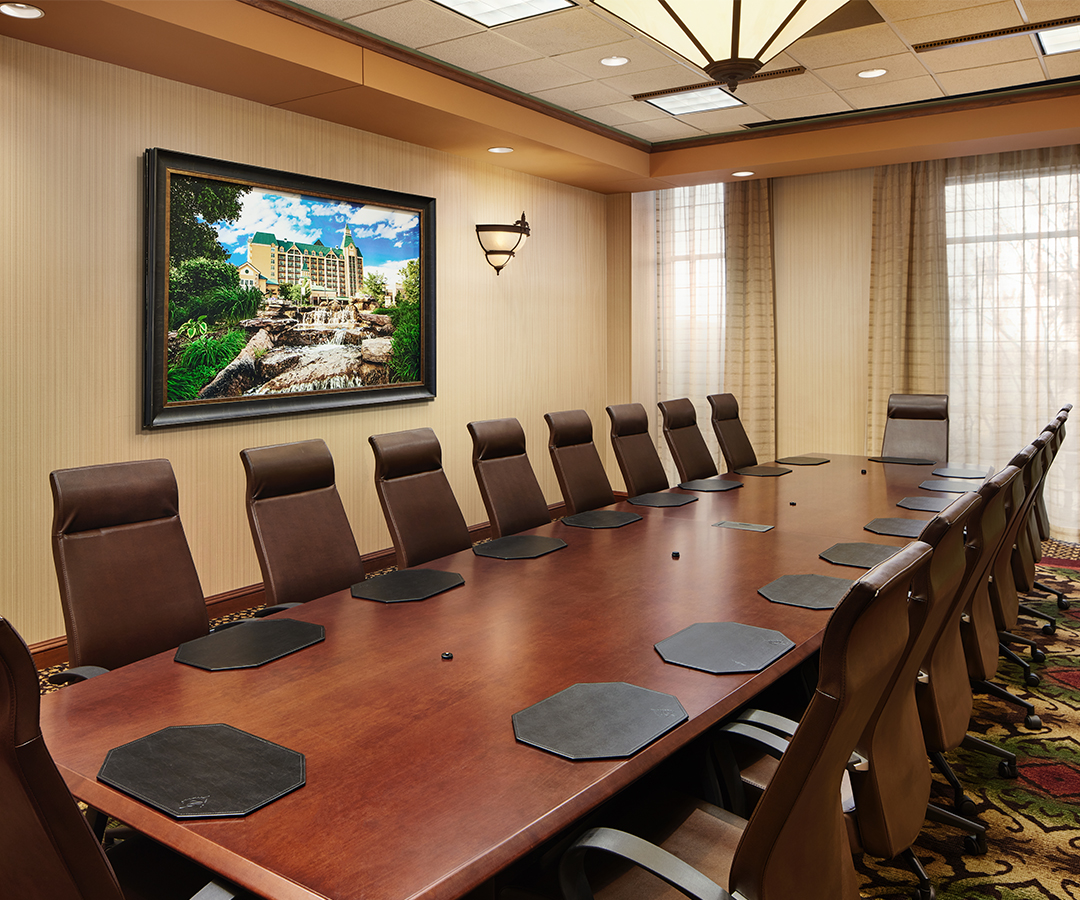
Designed to be private and inviting, the Naples Boardroom offers the ideal setting for meetings with high-level executives, important exchanges, and one-on-one discussions.
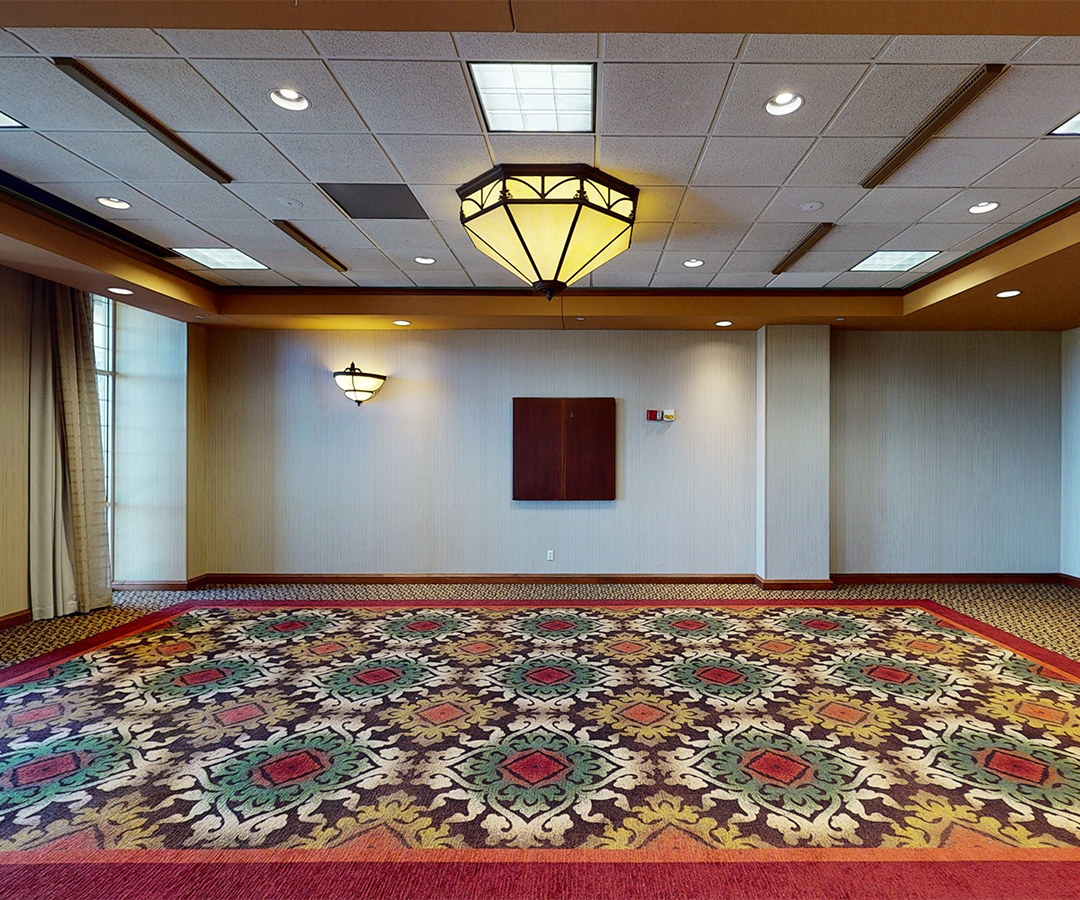
The Florence room combines elegance with a cozy ambiance, creating an ideal setting for engaging discussions in a comfortable space.
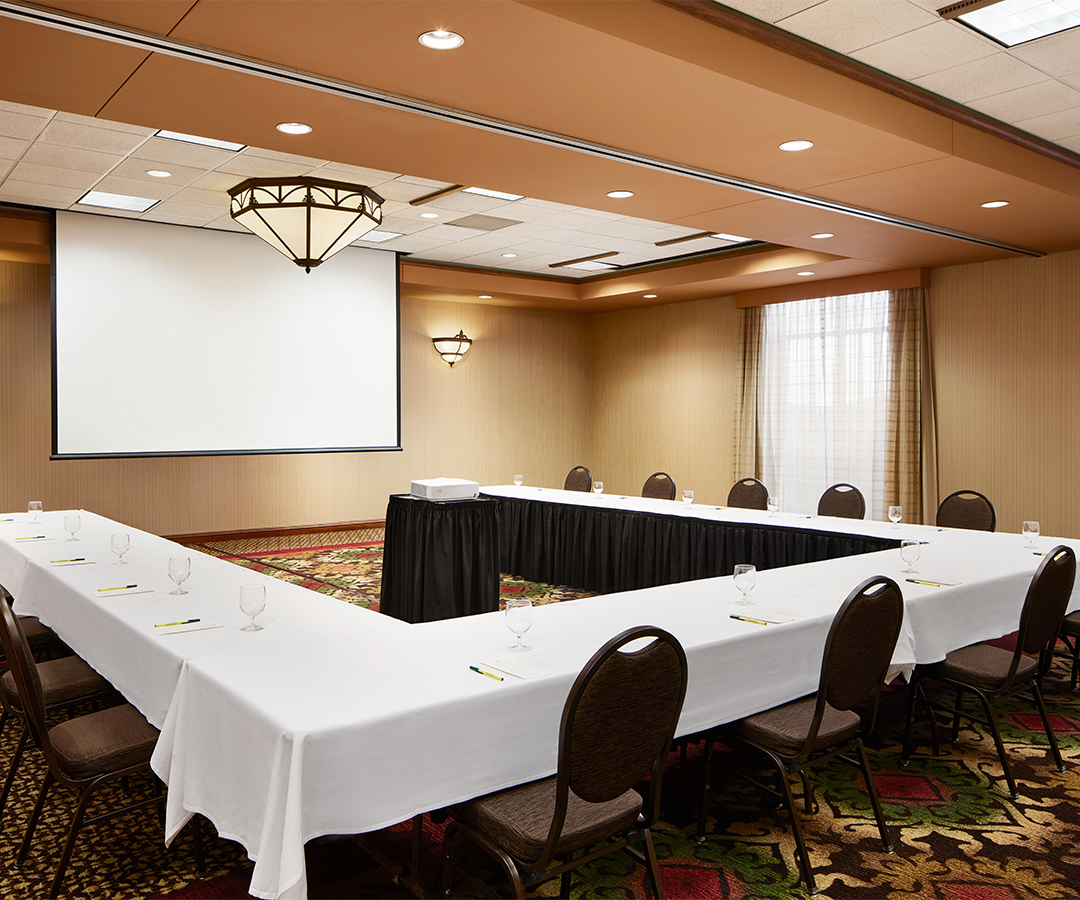
Designed for privacy and sophistication, the Venice room is an excellent choice for smaller gatherings, including executive meetings, networking receptions, and team-building sessions.
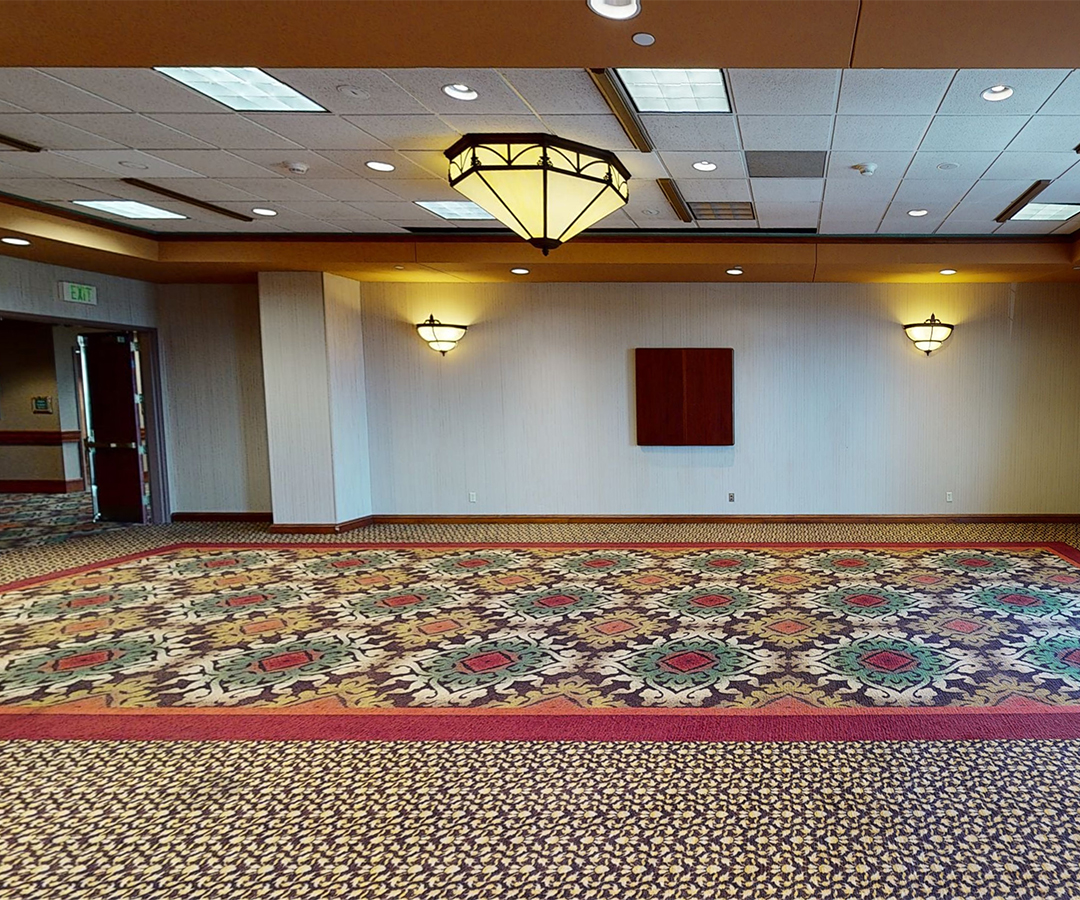
Located in the resort’s southeast end, the Milan room offers privacy and a bright, welcoming atmosphere thanks to floor-to-ceiling windows that fill the space with abundant natural light.

The Munich room provides an intimate setting, ideal for smaller meetings or breakout sessions. Its warm lighting and classic design create a comfortable and focused atmosphere, perfect for collaborative workshops.
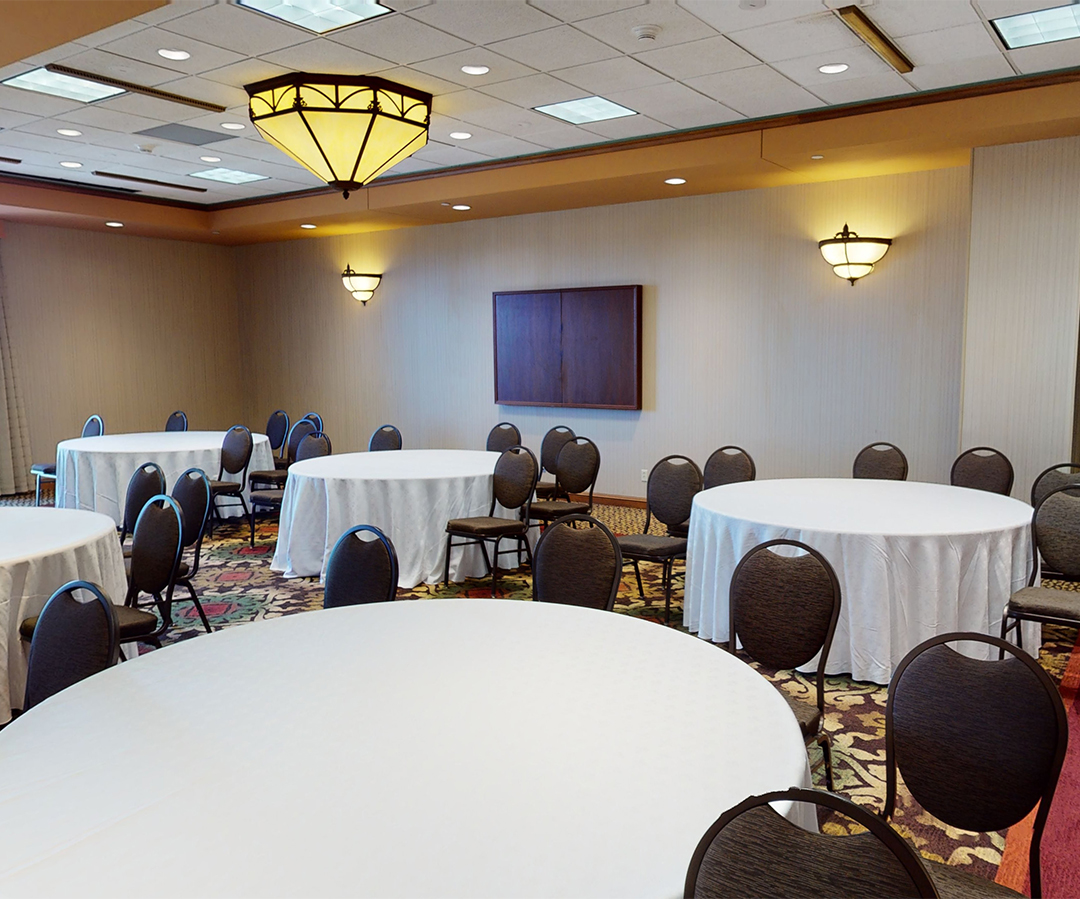
The Salzburg room’s secluded setting makes it an ideal space for a “war room” or for private meals, providing a productive environment for strategic planning and collaborative discussions.
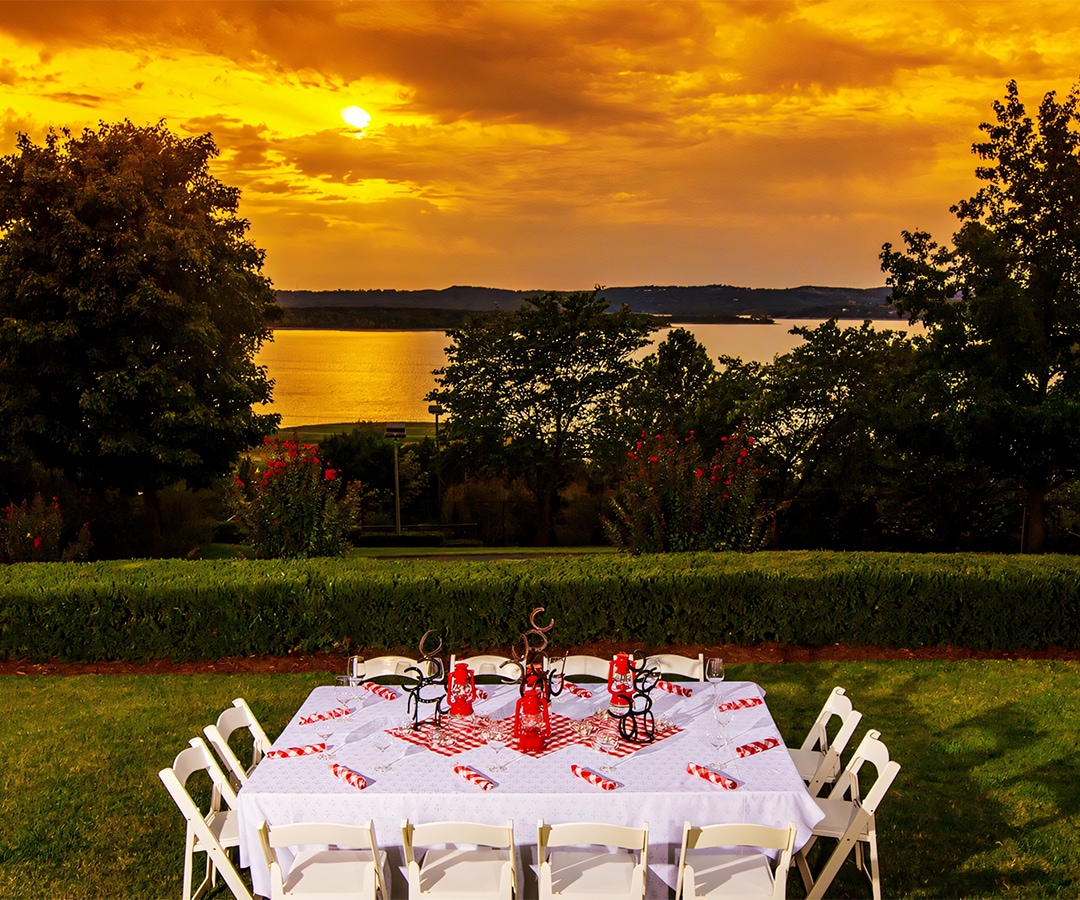
Located on the northwest lawn and featuring scenic views of Table Rock Lake, the Garden Terrace offers abundant natural light and a waterfront setting.
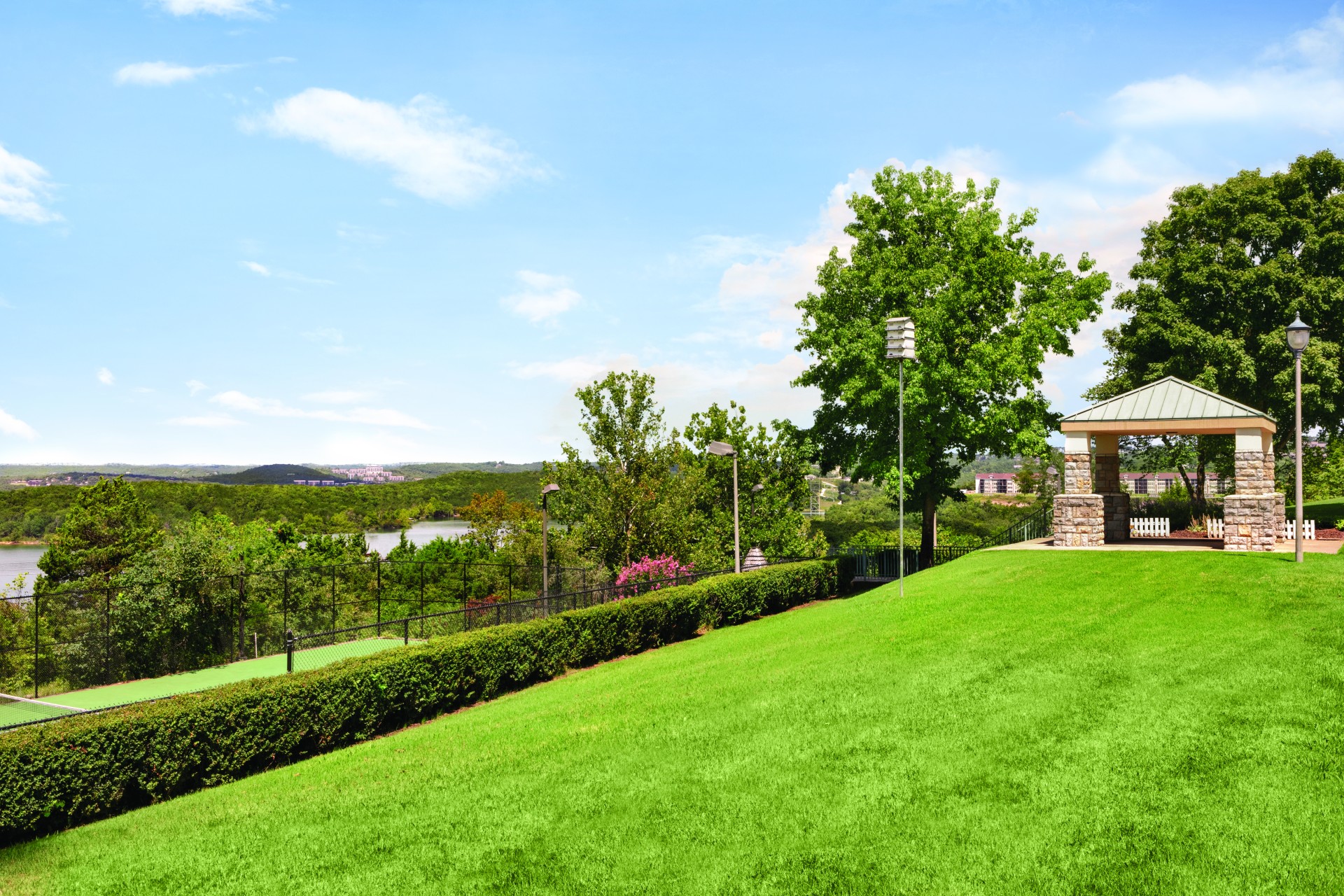
Beyond the main property, our Greenbelt Pavilion offers a tranquil retreat for outdoor meetings, team-building activities, and intimate corporate gatherings surrounded by nature.
| Venue | Room Size | Ceiling Height | Sq. Ft. | Conference | Reception | Banquet | Theater | Classroom 2 Per | Classroom 3 Per | U-Shape | Exhibit T-Tops |
|---|---|---|---|---|---|---|---|---|---|---|---|
| Great Hall | 248x128 | 24 | 31,744 | - | 4,000 | 2,000 | 3,500 | 1,500 | 2,250 | - | 200 |
| Edinburgh | 54x64 | 24 | 3,456 | - | 200 | 120 | 350 | 110 | 165 | - | 20 |
| Vienna | 54x64 | 24 | 3,456 | - | 200 | 120 | 350 | 110 | 165 | - | 20 |
| Versailles | 66x128 | 24 | 8,448 | - | 1,000 | 400 | 900 | 360 | 540 | - | 50 |
| Windsor | 66x128 | 24 | 8,448 | - | 1,000 | 400 | 900 | 360 | 540 | - | 50 |
| Innsbruck | 62x43 | 24 | 2,666 | 50 | 150 | 100 | 225 | 100 | 150 | 50 | 15 |
| St. Moritz | 62x43 | 24 | 2,666 | 50 | 150 | 100 | 225 | 100 | 150 | 50 | 15 |
| Heidelberg | 62x43 | 24 | 2,666 | 50 | 150 | 100 | 225 | 100 | 150 | 50 | 15 |
| Madrid | 44x22 | 16 | 968 | 24 | 60 | 30 | 50 | 28 | 42 | 24 | - |
| Barcelona | 44x22 | 16 | 968 | 24 | 60 | 30 | 50 | 28 | 42 | 24 | - |
| Naples Board Room | 36x19 | 16 | 684 | 18 | - | - | - | - | - | - | - |
| Florence | 36x19 | 16 | 684 | 18 | 30 | 20 | 30 | 14 | 21 | 15 | - |
| Venice | 44x22 | 16 | 968 | 24 | 60 | 30 | 50 | 28 | 42 | 24 | - |
| Milan | 44x22 | 16 | 968 | 24 | 60 | 30 | 50 | 28 | 42 | 24 | - |
| Munich | 30x37 | 16 | 1,110 | - | 60 | 50 | 50 | 40 | 60 | 24 | - |
| Salzburg | 30x37 | 16 | 1,110 | - | 60 | 50 | 50 | 40 | 60 | 24 | - |
| Garden Terrace | - | - | 3,975 | - | 300 | 180 | - | ||||
| Greenbelt Pavilion | - | - | 1,600 | - | 180 | - | - | - | - | - | - |

